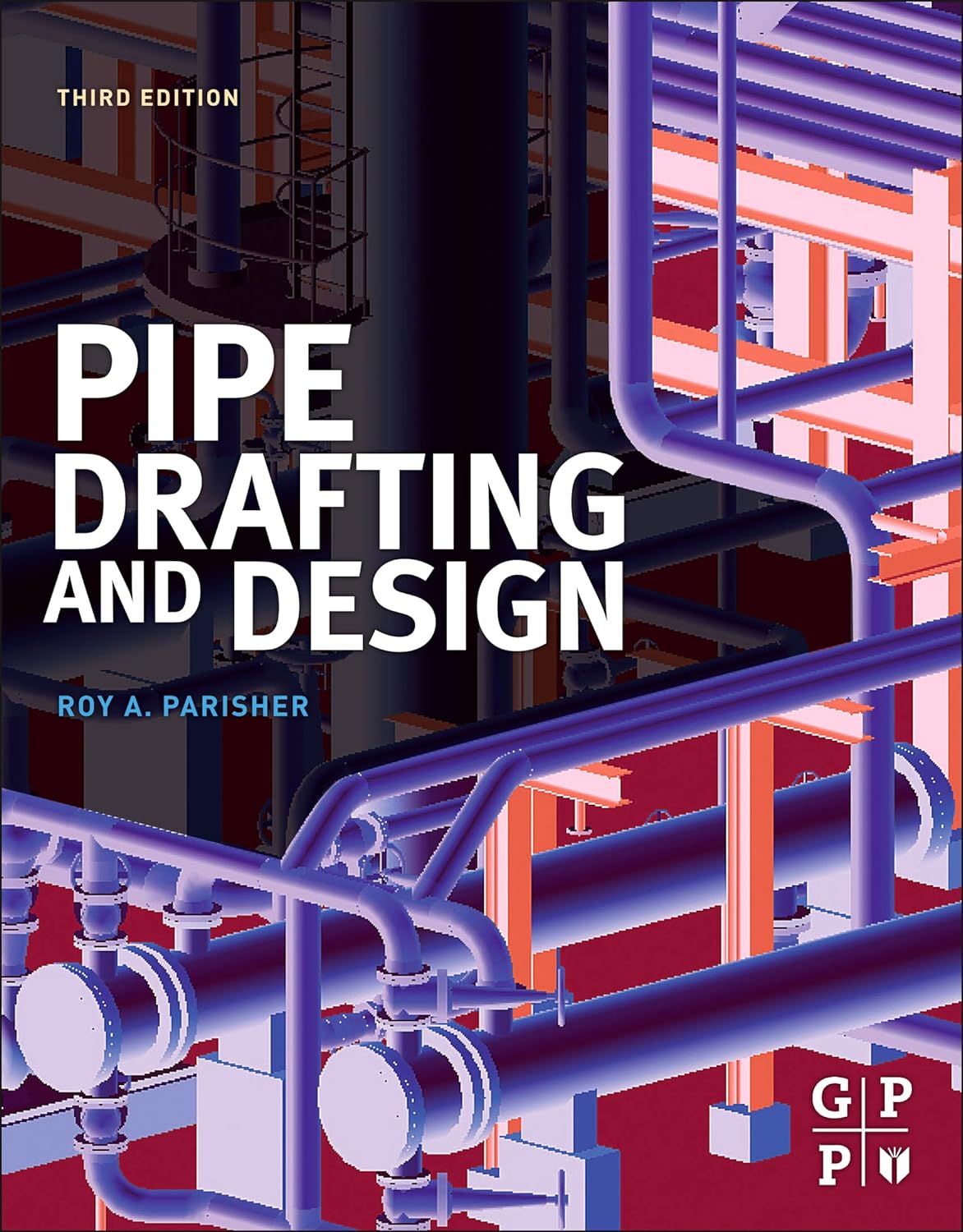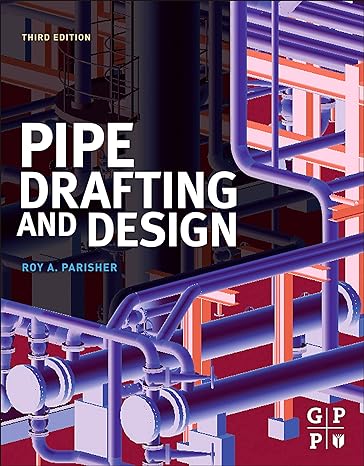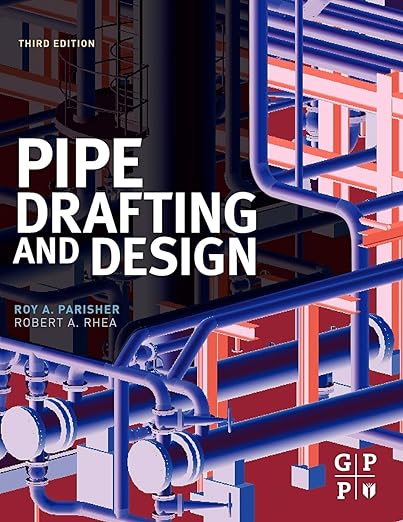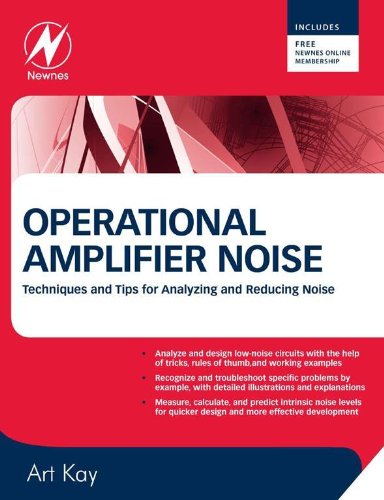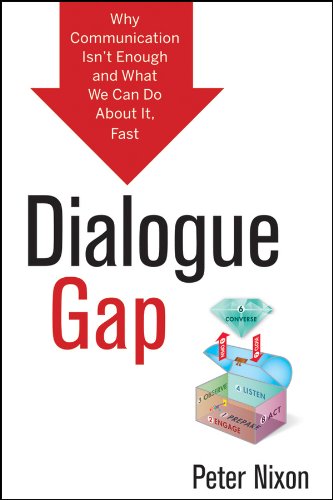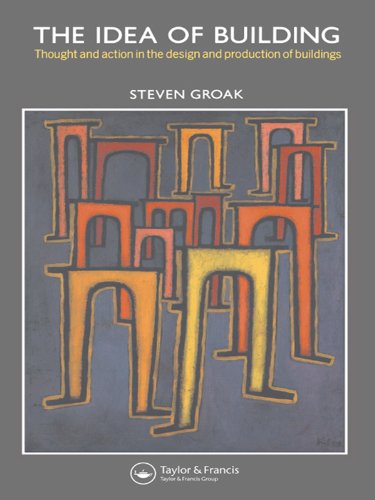
Pipe Drafting and Design (PDF/EPUB Version)
$18.99
Description
Pipe Drafting and Design, Third Edition provides step-by-step instructions to walk pipe designers, drafters, and students through the creation of piping arrangement and isometric drawings. It includes instructions for the proper drawing of symbols for fittings, flanges, valves, and mechanical equipment.
More than 350 illustrations and photographs provide examples and visual instructions. A unique feature is the systematic arrangement of drawings that begins with the layout of the structural foundations of a facility and continues through to the development of a 3-D model. Advanced chapters discuss the use of 3-D software tools from which elevation, section and isometric drawings, and bills of materials are extracted.
- Covers drafting and design of pipes from fundamentals to detailed advice on the development of piping drawings, using manual and CAD techniques
- 3-D model images provide an uncommon opportunity to visualize an entire piping facility
- Each chapter includes exercises and questions designed for review and practice
New to this edition:
- A large scale project that includes foundation location, equipment location, arrangement, and vendor drawings
- Updated discussion and use of modern CAD tools
- Additional exercises, drawings, and dimensioning charts to provide practice and assessment
- New set of Powerpoint images to help develop classroom lectures
eBook features:
- Highlight, take notes, and search in the book
- Create digital flashcards instantly

